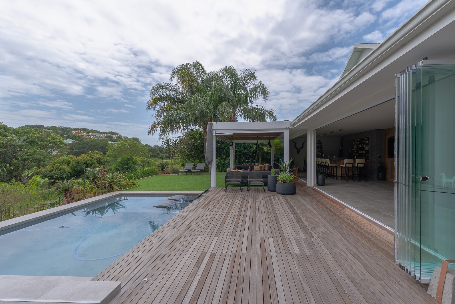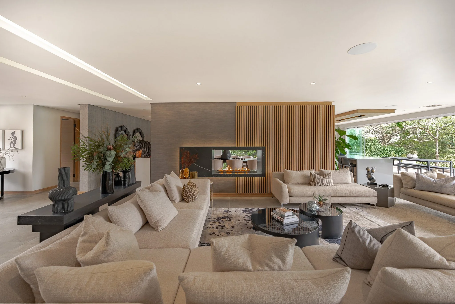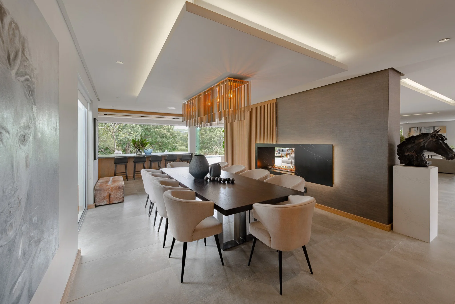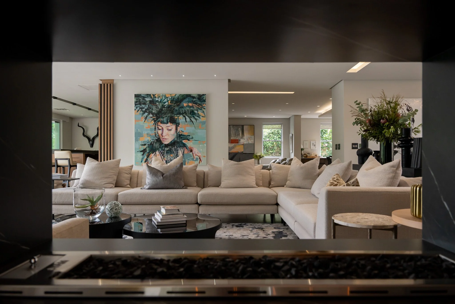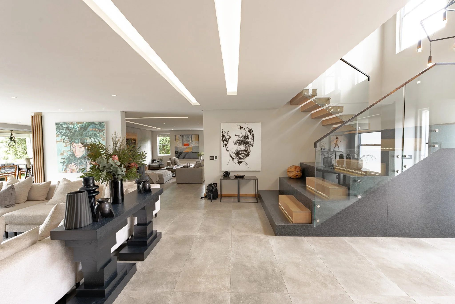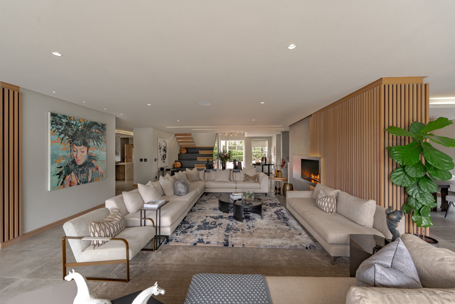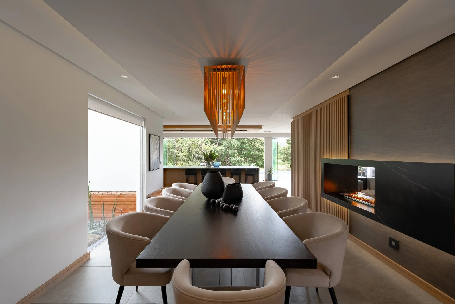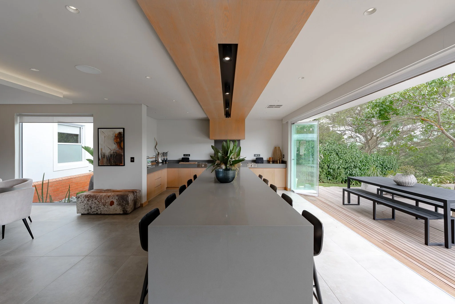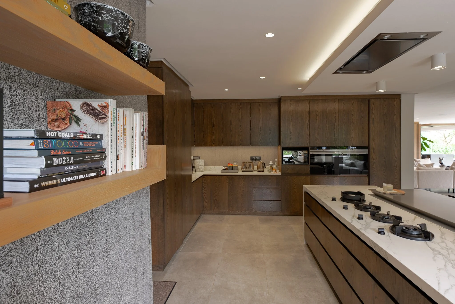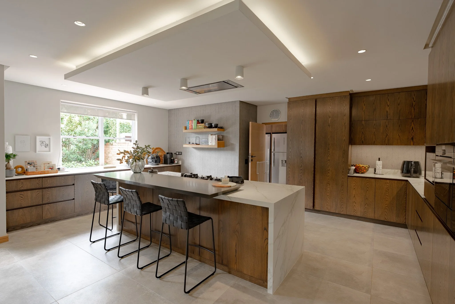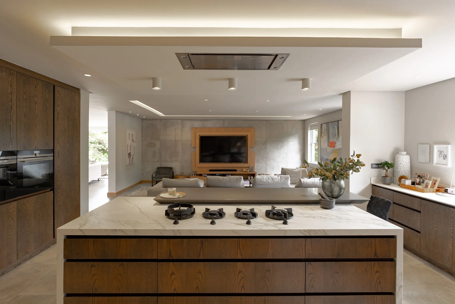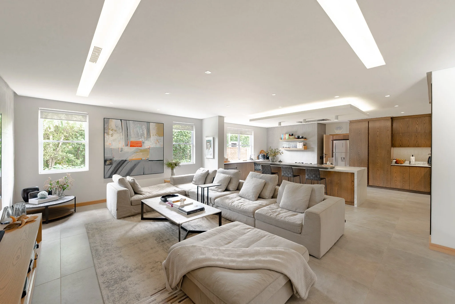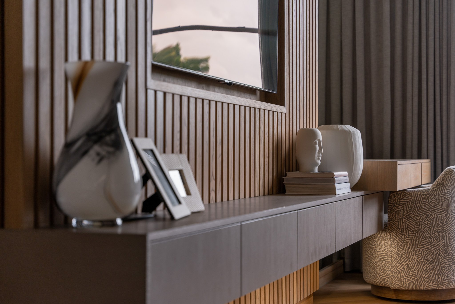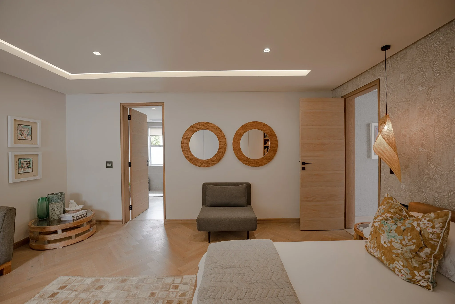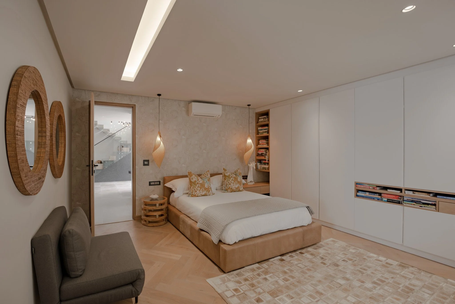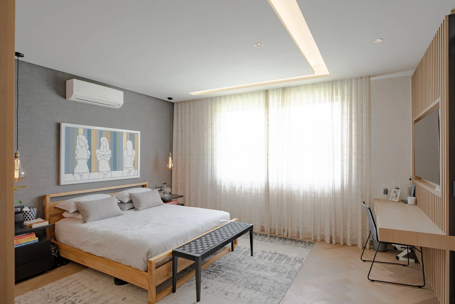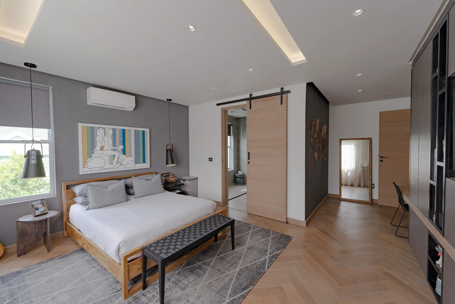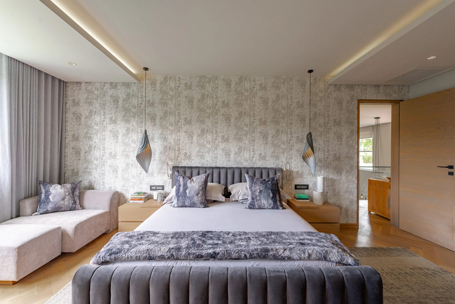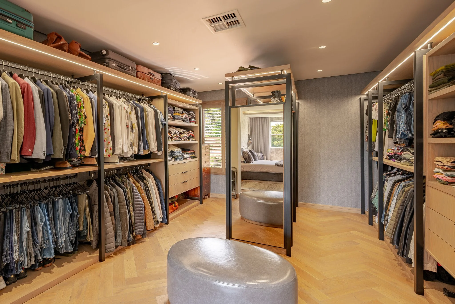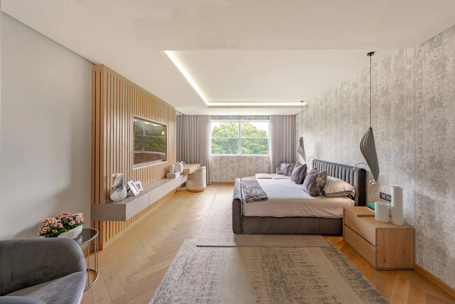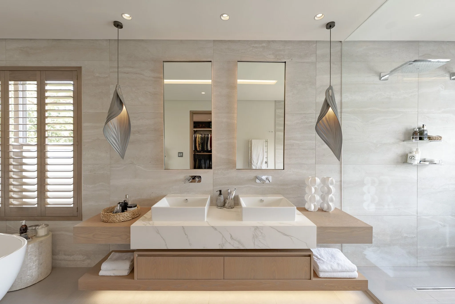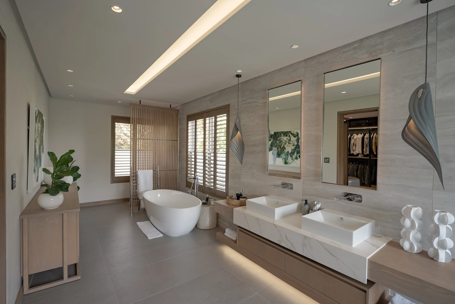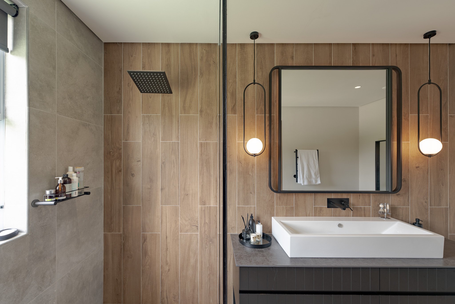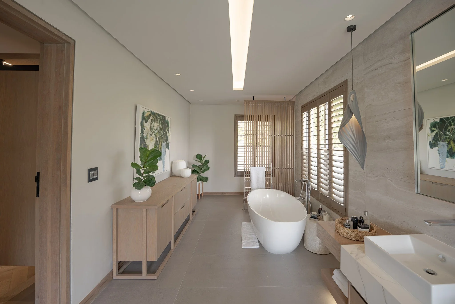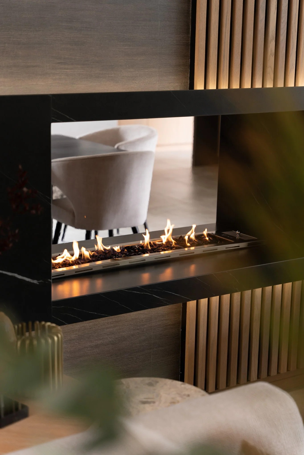Mt Edgecomb Home
2023
North Coast, KwaZulu-Natal
This extensive renovation for a vibrant family of four centred around creating multifunctional interiors that seamlessly blend day-to-day living with spaces ideal for entertaining. The goal was to craft a home that feels intimate and cozy, yet expansive enough to accommodate gatherings. With a keen eye for detail and a deep appreciation for design, every aspect was thoughtfully considered to reflect the unique personalities of the family, ensuring their presence is felt throughout the home.
-
We transform your vision into reality by crafting, styling, and personalising your home to reflect your unique taste. Our holistic approach ensures every detail is meticulously planned and flawlessly executed. From the initial design concept to the final reveal, we manage every aspect of the transformation, so all you need to do is enjoy the results.
• Design Concept: Tailored mood boards that capture your style and inspire your space.
• 3D Renders: Immersive visualisations that bring your design to life before a single nail is hammered.
• Schematic Design: Detailed floor plans and elevations that guide the transformation of your space.
• Technical Drawing Package: Precision drawings that ensure flawless execution.
• Scope of Works: A comprehensive roadmap for your project, ensuring nothing is overlooked.
• Installation Management: Coordination of every element until your dream home is revealed.
-
We collaborate closely with top architects to bring your dream home to life. From initial concepts to the final finishes, we manage every detail of the interior design process, ensuring a seamless and stress-free experience.
• Concept Mood Boards: A curated vision that sets the tone for your new space.
• 3D Renders: Vivid, lifelike images that provide a sneak peek into your future home.
• Architectural Interior Drawing Package: Expertly crafted plans that seamlessly integrate with your architectural designs.
• Bespoke Joinery Drawings: Custom-made designs for unique features that elevate your interiors.
• Project Management: Comprehensive oversight of your project, ensuring every detail is perfect.
• Installation Management: Flawless execution and coordination of final décor and finishes.
-
We breathe new life into your existing spaces. We offer a fresh perspective that transforms your home, blending the old with the new to create a space that is both functional and breathtakingly beautiful.
• Design Concept: Mood boards that reimagine your space and spark creativity.
• 3D Renders: Visual representations that showcase the potential of your renovated space.
• Schematic Design: Detailed floor plans and elevations that guide the renovation process.
• Technical Drawing Package: Precise technical drawings that ensure a flawless execution.
• Bespoke Joinery Drawings: Tailored designs for unique, one-of-a-kind features.
• Installation Management: Seamless coordination of every detail, from design to the final décor finishes.
Services



